The Wharf Studios London
State-of-the-Art Production Facilities
The Wharf Studios offers purpose-built sound stages, flexible and adaptable creative space, production offices and workshops.
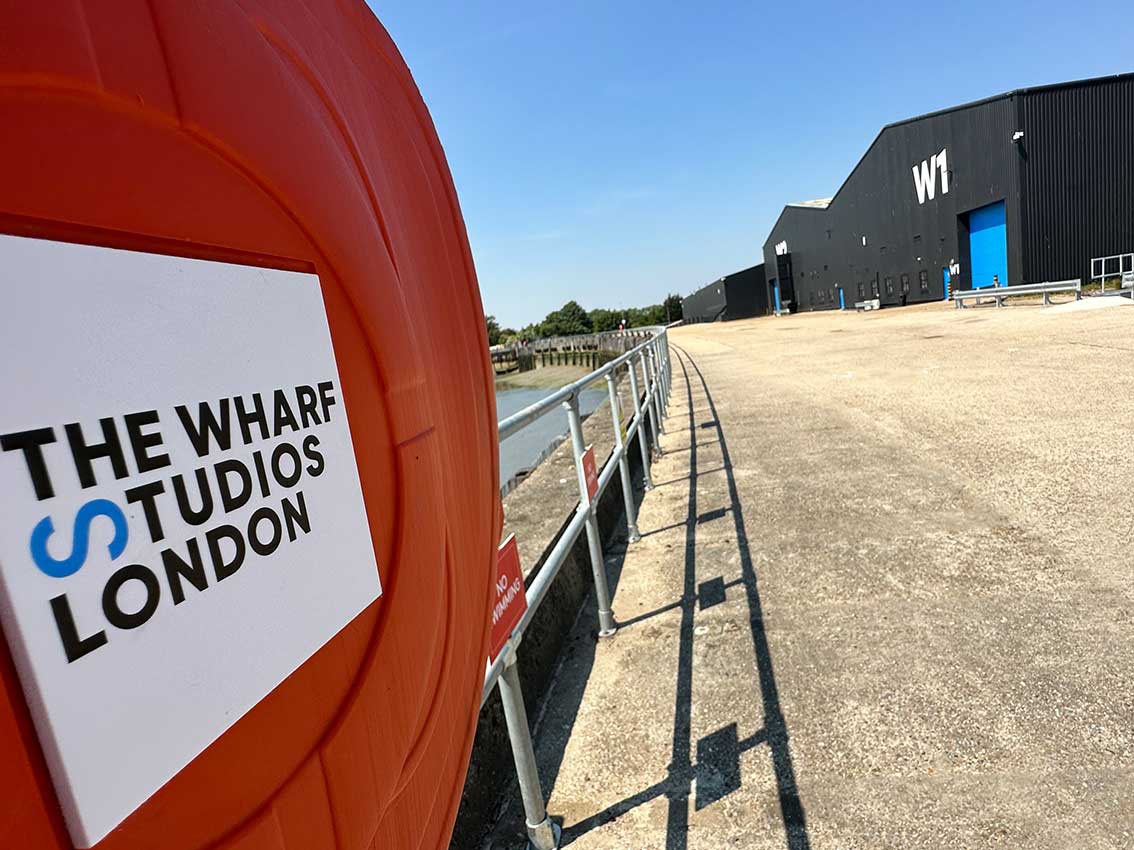
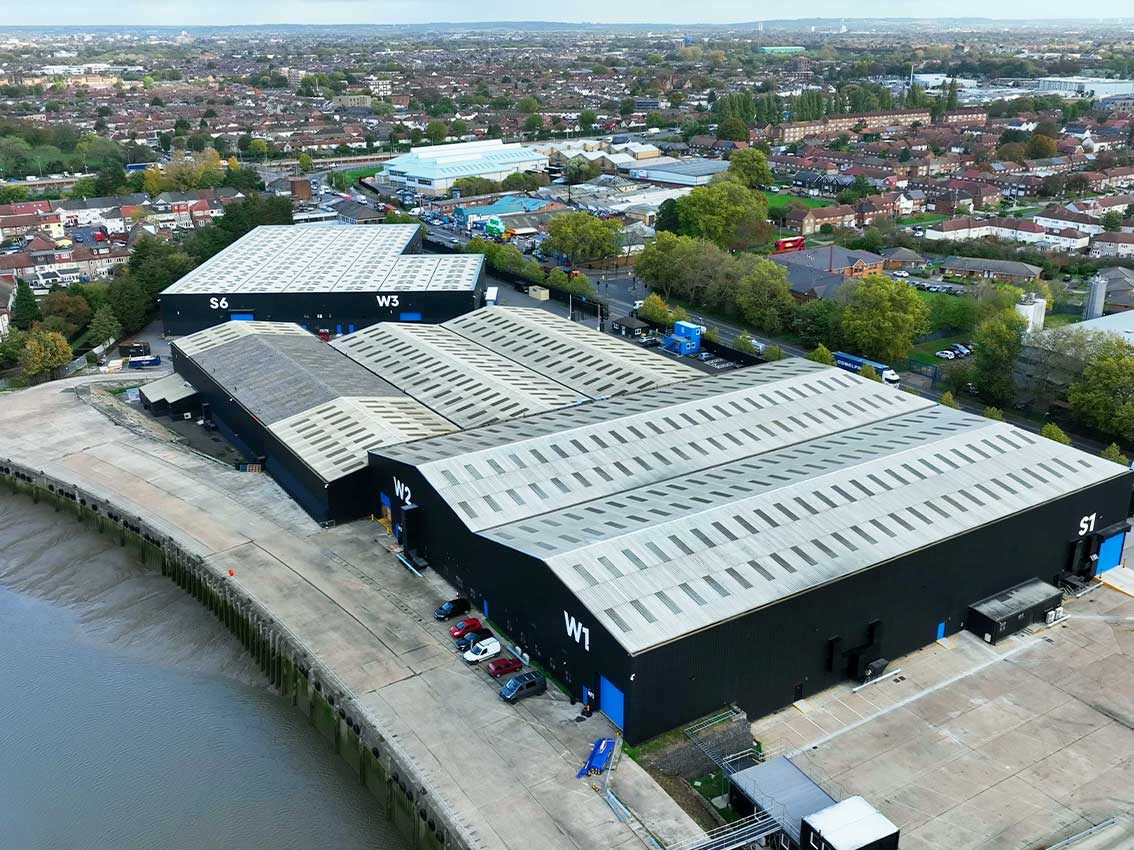
The Wharf Studio Facilities

Stages
The six, purpose-built sound stages range in size from 7,300 to 22,000 square feet–generously proportioned, column free and with drive in access to accommodate productions of every type.
STAGE S1
21,797 sqft/2025 sqm
Height: 46 ft/14m
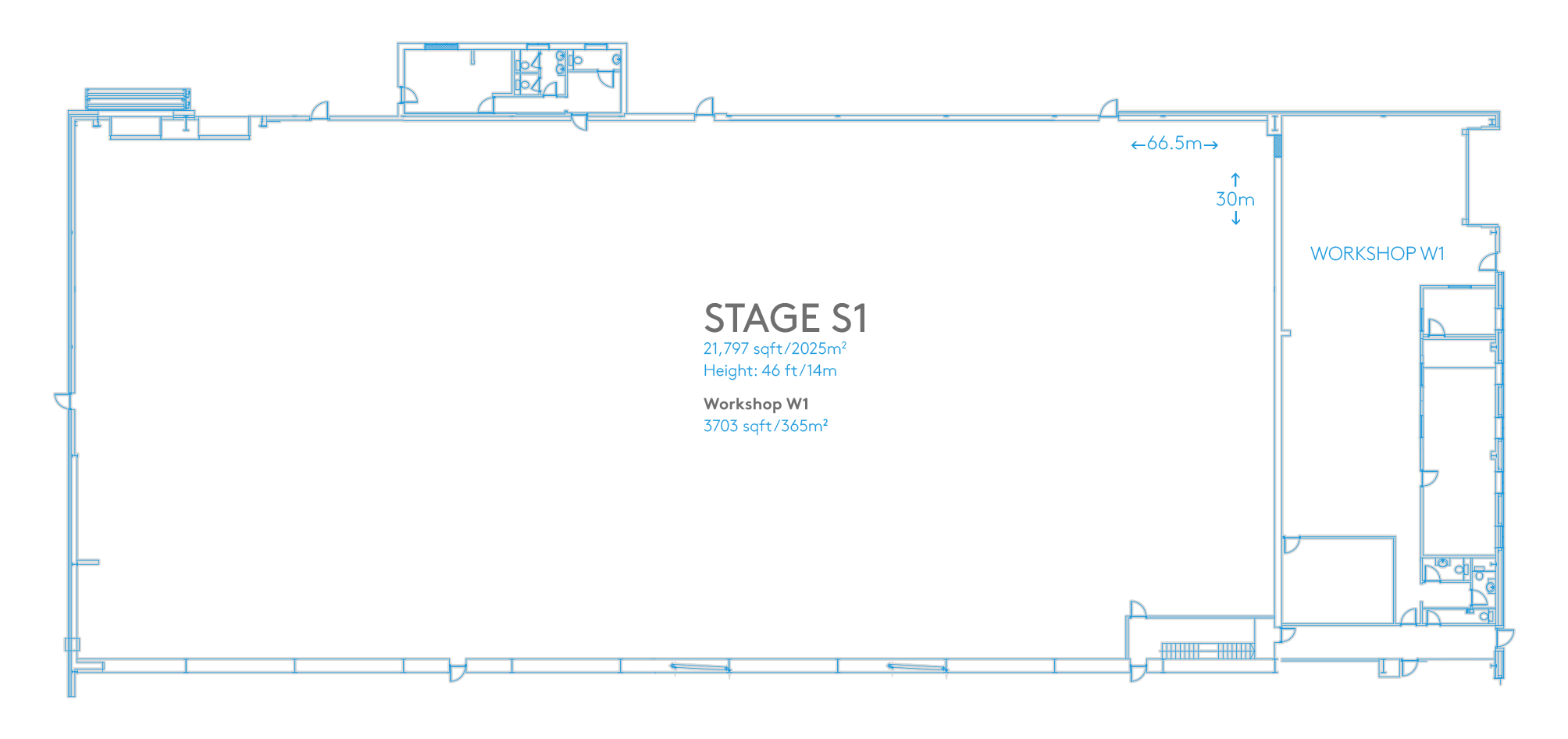
STAGE S2
21,937 sqft/2030 sqm
Height: 46 ft/14m
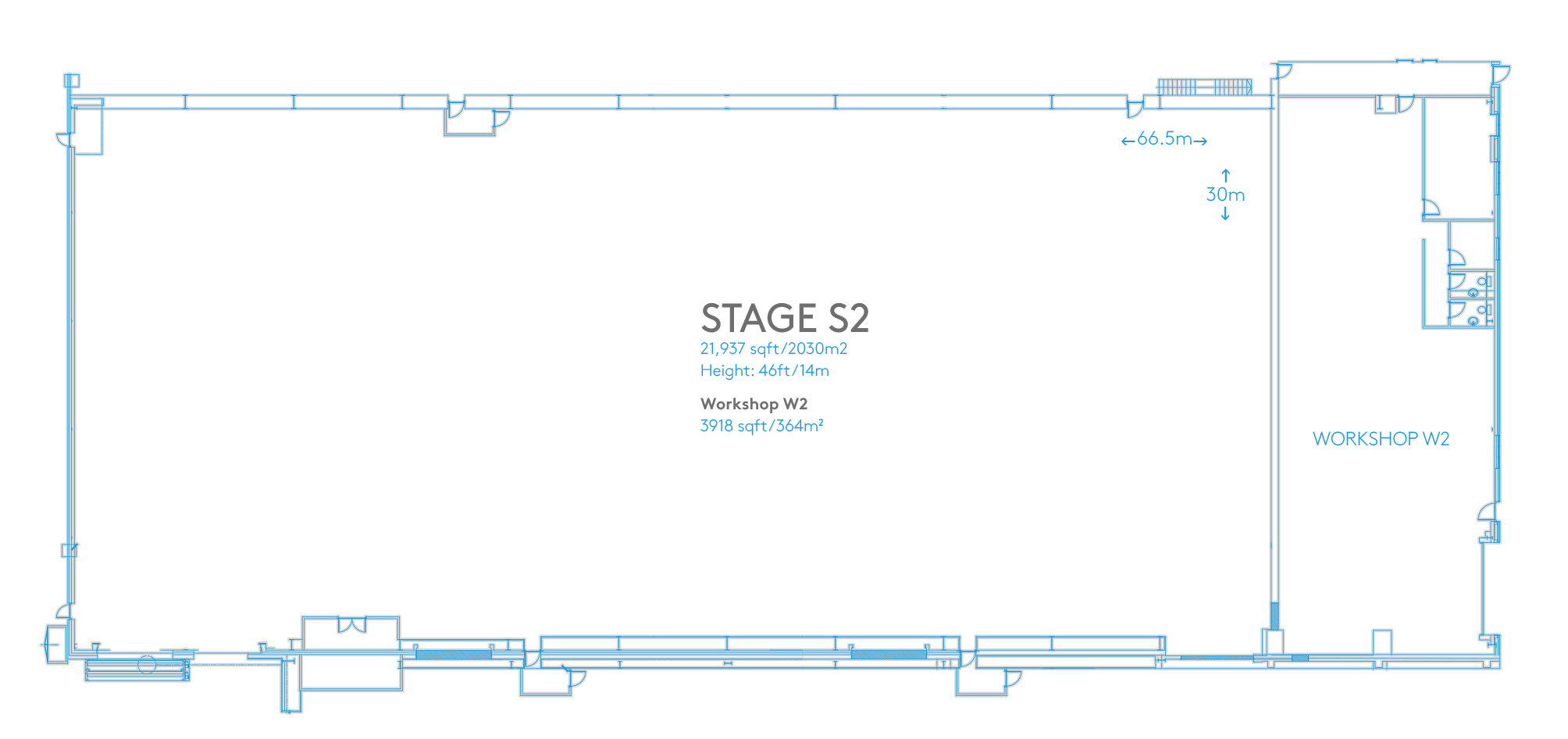
STAGE S3
16,576 sqft/1540 sqm
Height: 34ft/10.3m

STAGE S4
16,770 sqft/1557m2
Height: 34 ft/10.3m
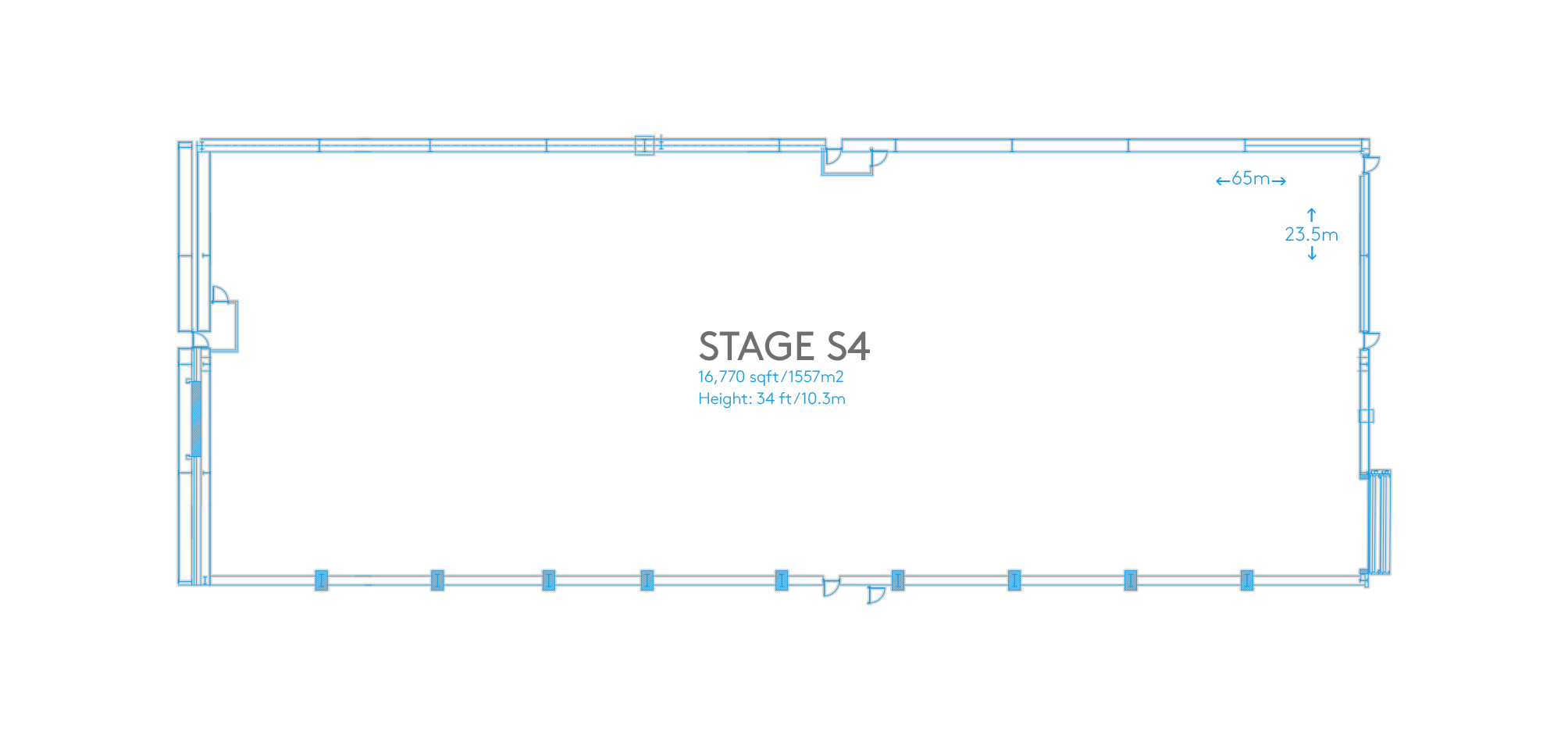
Stage S5
21,850 sqft/2030m2
Height: 33 ft/10m

Stage S6
7,276 sqft/676m2
Height 26 ft/8m
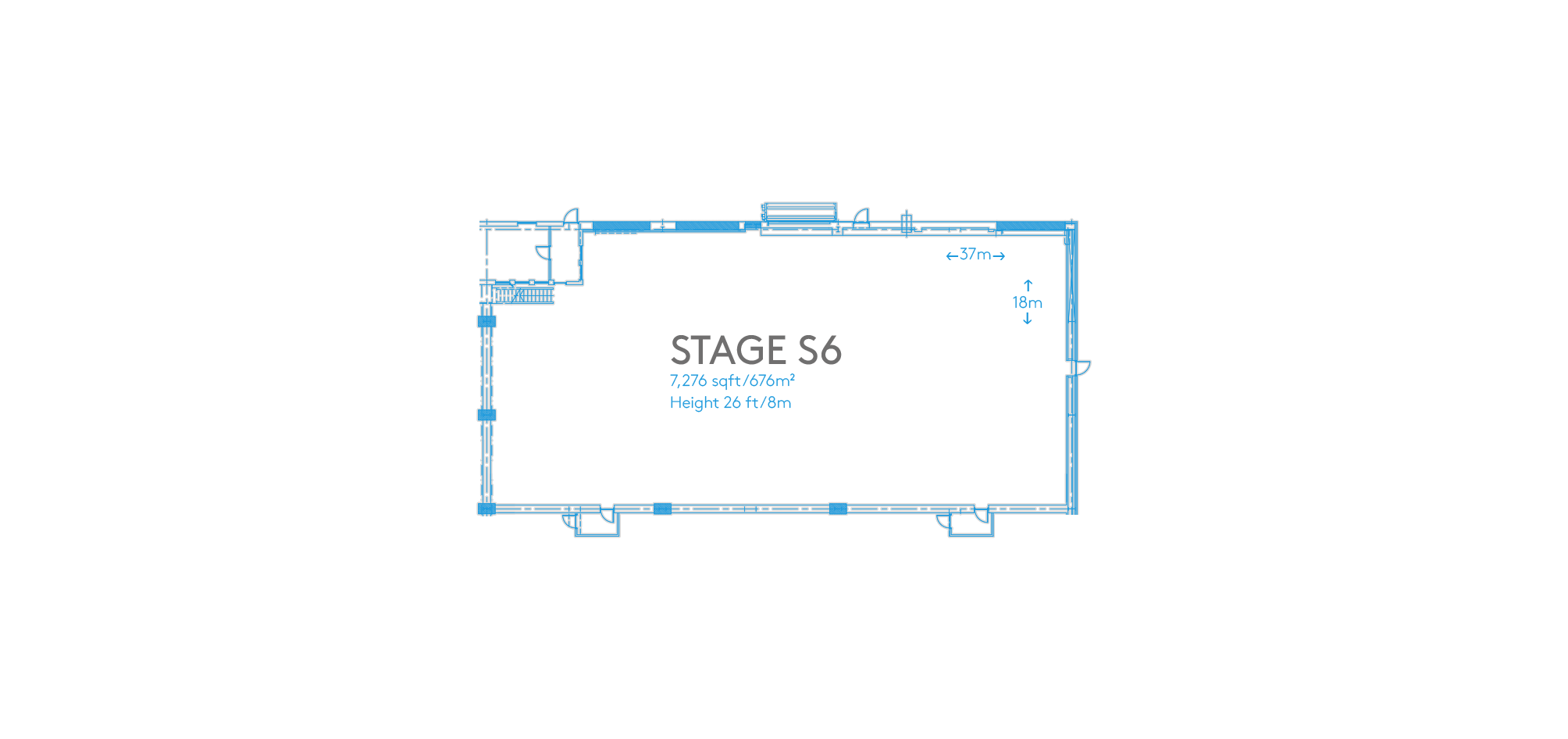
Offices
Ranging in size from 100 to 13,000 SF, our production offices offer open plans and areas, kitchenettes and patios.
Workshops
Five large-scale workshop spaces range in size from 3,700 SF to 15,000 SF. Self-contained and secure, these highly adaptable spaces are ideal for set builds, props housing or equipment storage.
WORKSHOP W1
3703 sqft

WORKSHOP 2
3918 sqft

WORKSHOP 3
15,142 sqft
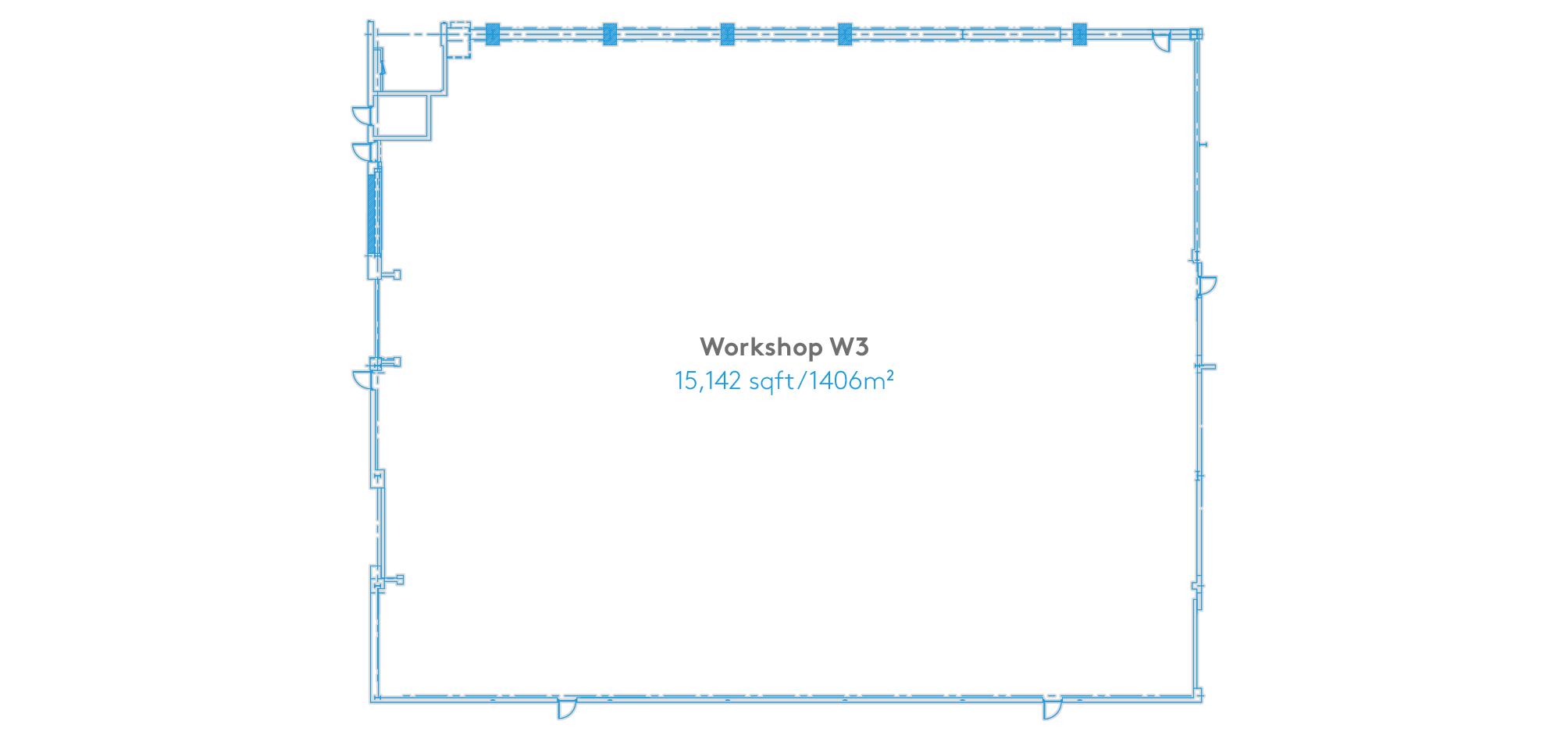
WORKSHOP 4
9353 sqft

WORKSHOP 5
2734 sqft


