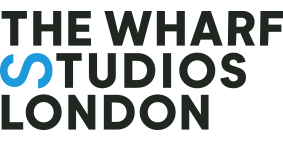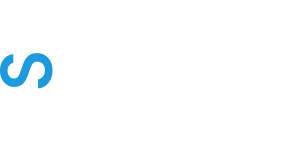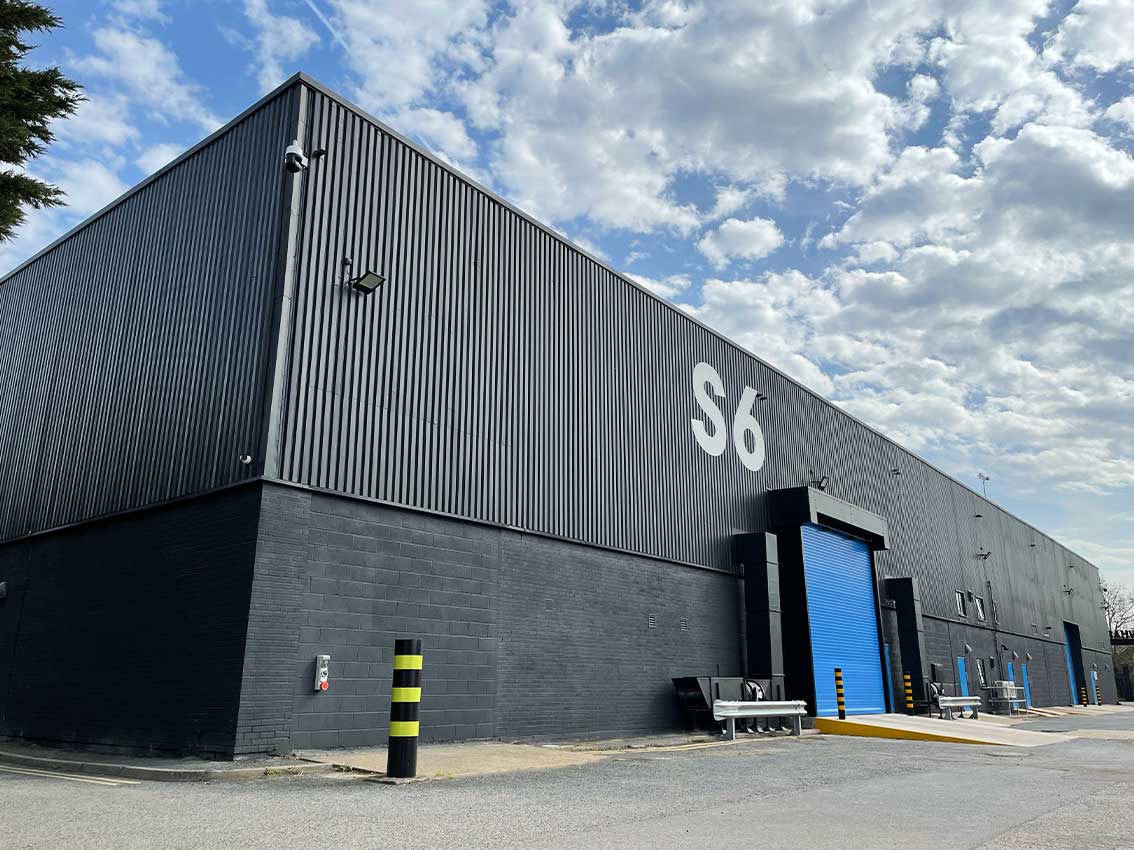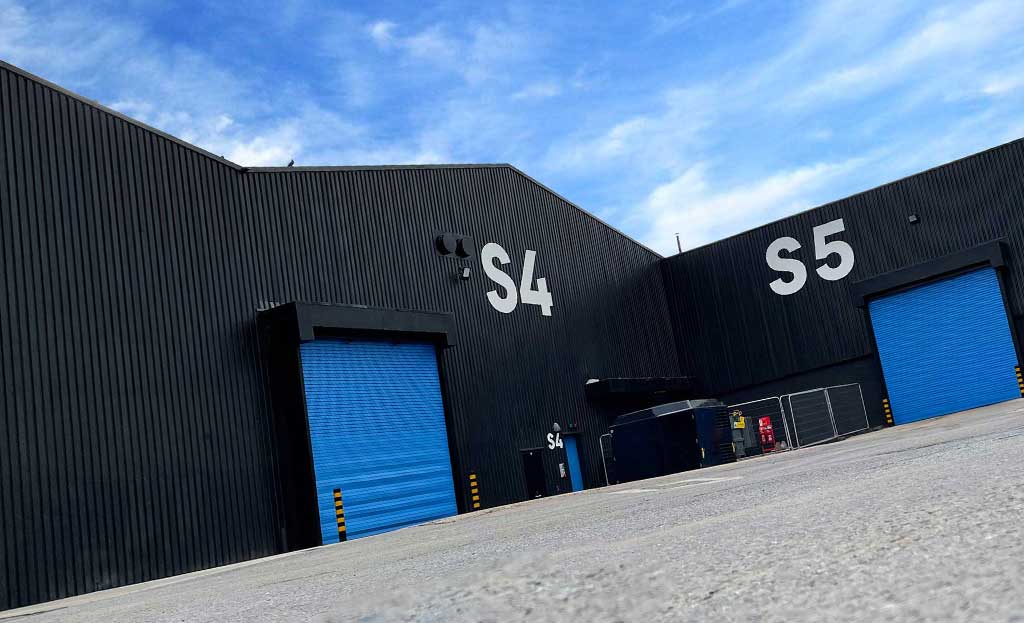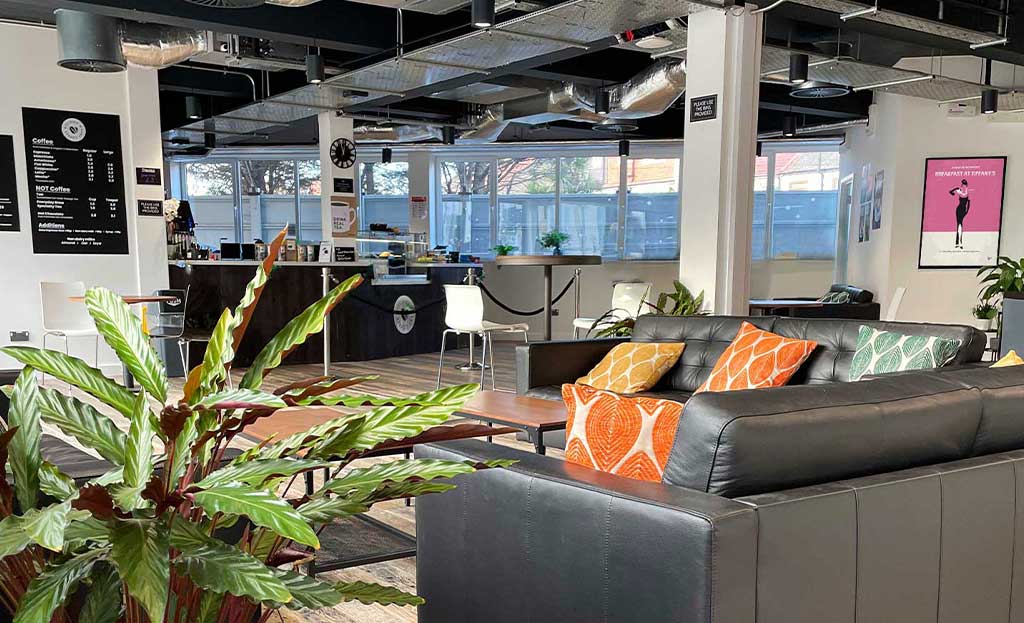STAGES
STAGE S6
7,276 sqft/676sqm
Height: 26 ft/8m
Acoustically treated column free, open span space
Facilities/Amenities
Acoustically treated
Drive in Access 5m x 5m
Column free/open span stages
Self contained production office
Secure Internet Connectivity
Restrooms
Breakrooms
Production offices
Green Room
Workshops
Hair & Make Up
Wardrobe
Laundry
THE WHARF STUDIOS
over 200,000sqft of flexible, creative space
STAGES
The Wharf Studios, London is a private 10 acre riverside campus offering over 200,000 sqft of production facilities, with six large-scale sound stages, purpose-built and acoustically treated more…
WORKSHOPS
This practical, flexible production hub includes a selection of generously proportioned, self contained workshop spaces – ideal for set building, equipment storage, props departments etc more…
FACILITIES
Designed by industry professionals, for industry professionals, The Wharf Studios has a wealth of on site facilities, including restaurant/coffee shop, production offices, hair & make up space and laundry more…
Want to find out more?
If you would like more information about the Wharf Studios or would like to discuss a future production with us, please contact a member of our team who will be happy to assist.
